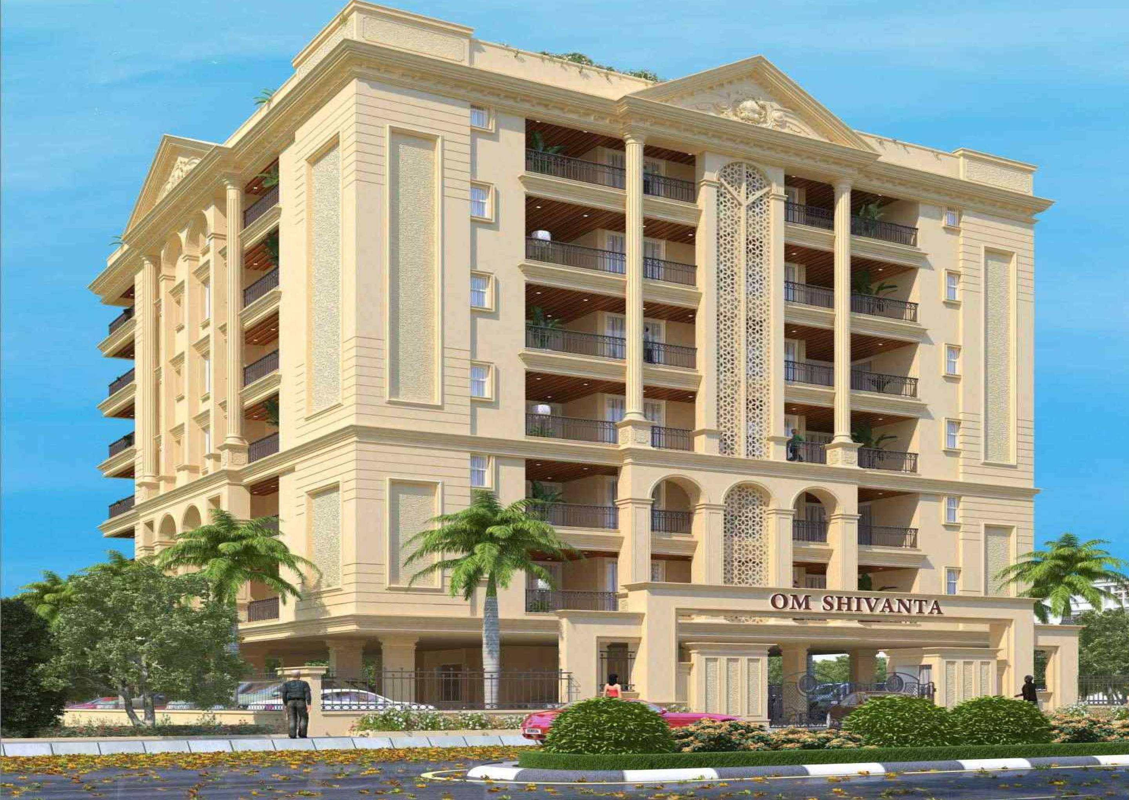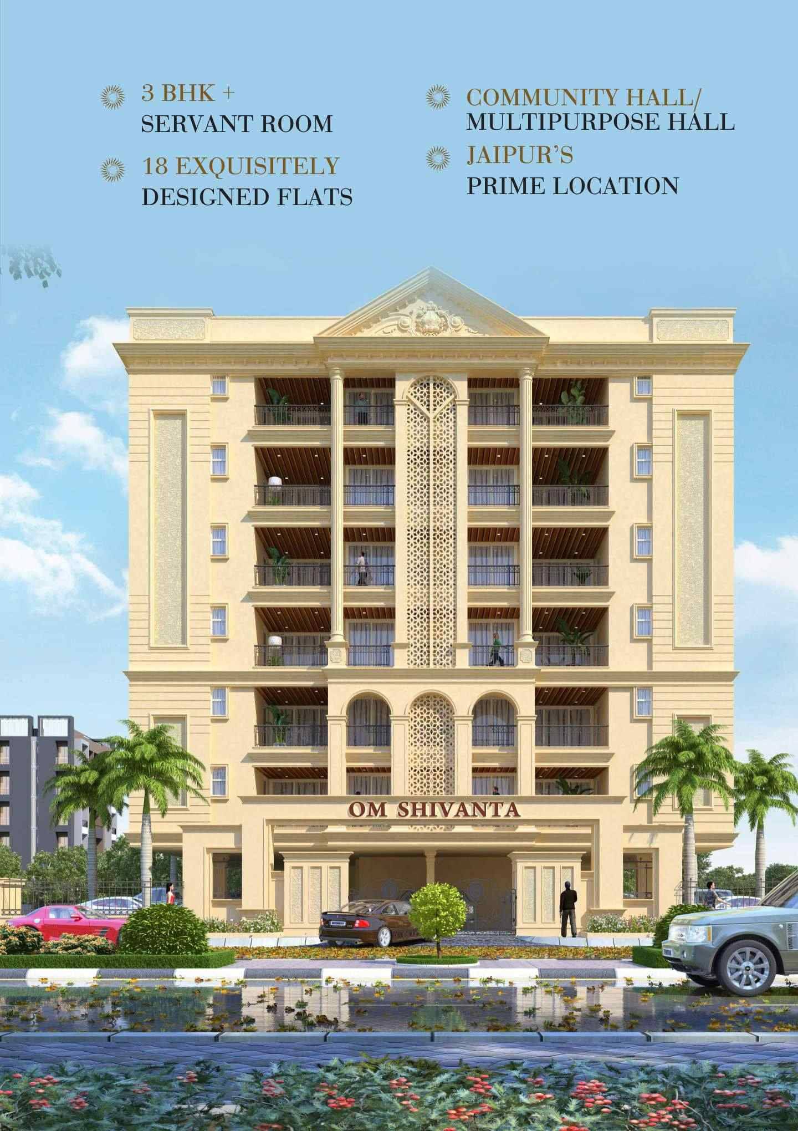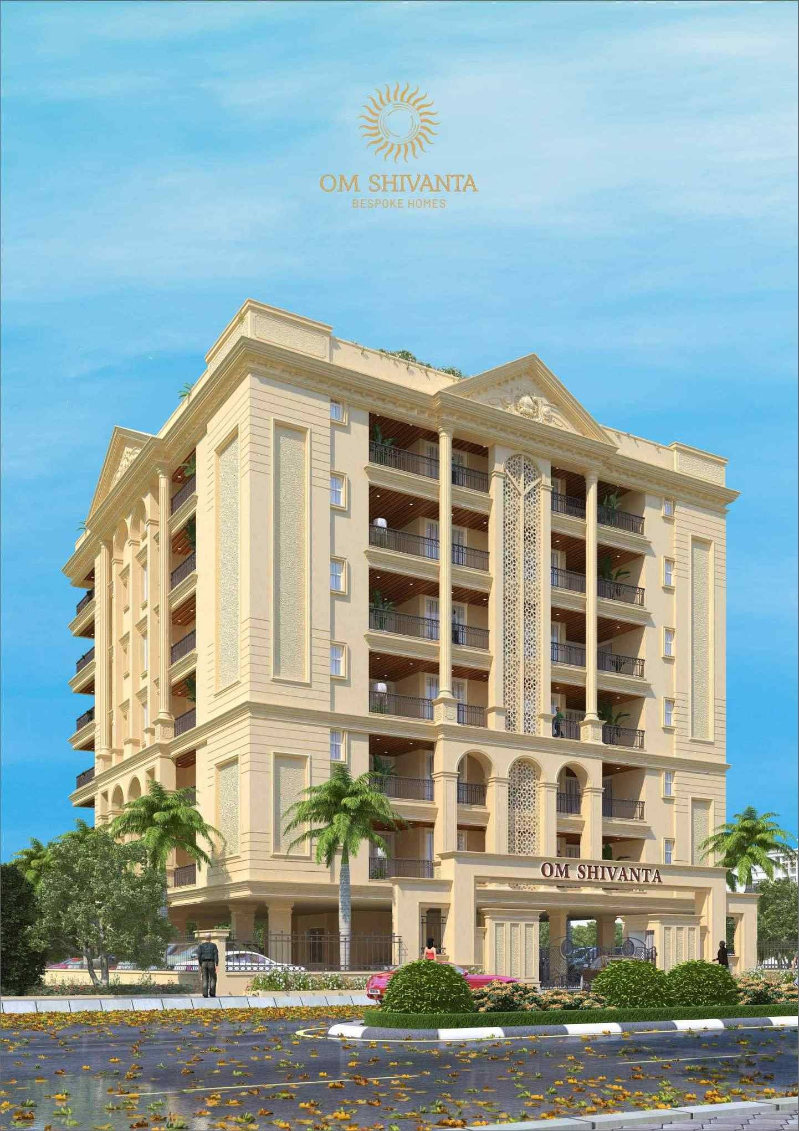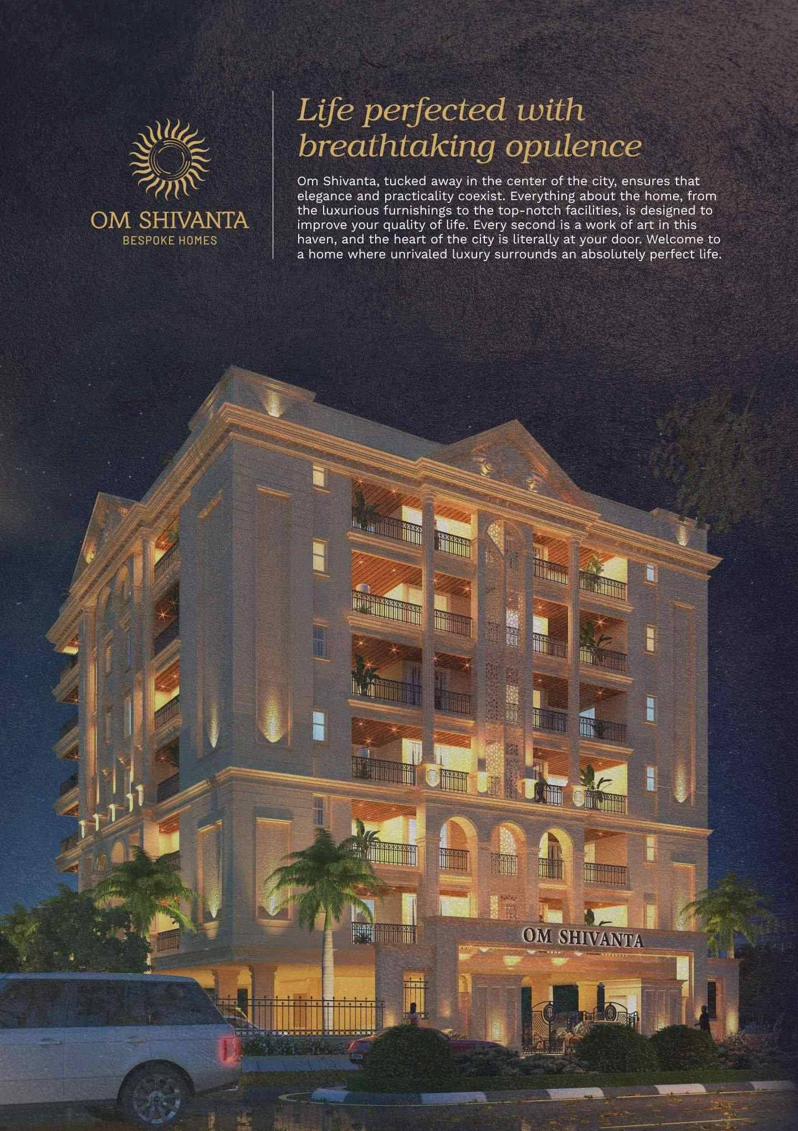info@ombuilders.in
+91 99281 30013

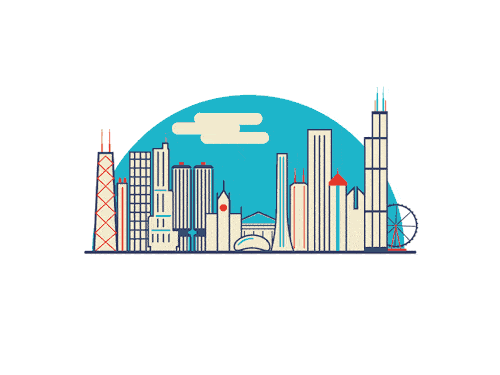
Welcome
Life perfected with breathtaking opulence
Om Shivanta, tucked away in the center of the city, ensures that elegance and practicality coexist. Everything about the home, from the luxurious furnishings to the top-notch facilities, is designed to improve your quality of life. Every second is a work of art in this haven, and the heart of the city is literally at your door. Welcome to a home where unrivaled luxury surrounds an absolutely perfect life.
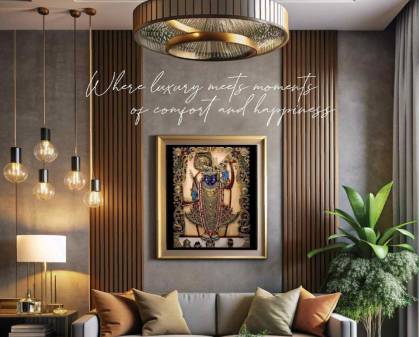
OUR SPECIFICATION
Structure & Safety
- RCC framed earthquake resistant structure
- Closed Circuit TV (in parking area, at entrance lobby & main gate and also inside the elevator)
- Electronic / Biometric door lock at entrance lobby
- Fire fighting system as per statutory requirements
- Rain water harvesting system
- State of the art passenger elevator of Johnson / Kone / Otis or equivalent brand
- EPABX for security and intra-building communication
Living & Dining
- Vitrified Tiles Flooring
- POP surface with Acrylic emulsion paint on walls.
- White Acrylic emulsion paint on ceiling.
- Copper tubing for air conditioning.
Bedrooms
- Vitrified Tiles Flooring/Wooden Flooring.
- POP surface with Acrylic emulsion paint on walls.
- White Acrylic emulsion paint on ceiling.
- Copper tubing for air conditioning.
Kitchen
- Flooring: vitrified tiles
- White Acrylic emulsion paint on ceiling
- Modular Kitchen with under counter cabinets only
- Kitchen counter: Granite stone
- Tiles up to 2 feet above counter and Acrylic emulsion paint in the balance area
- Single Bowl S.S. sink, C.P. Fittings
- Concealed Copper tubing for gas line to nearest balcony for external storage of gas cylinder
Balconies
- Anti skid tiles
- Ceiling: Exterior Paint
Bathroom Washroom
- Walls: Combination of tiles and acrylic emulsion paint.
- Flooring: Anti-Skid tiles.
- Counter: Granite / composite stone
- C.P. Fittings of Jaguar / Kohler / Duravit or equivalent brand
- Sanitary ware of Jaguar / Kohler / Duravit or equivalent brand
- Servant Bathroom - Sanitary ware of DeyCera or equivalent brands
- Glass shower Partition (half) in all except servant Bathroom
Doors & Windows
- Main door: 35mm thick flush door with veneer finish (on both sides) with standard fittings.
- Internal Doors: 30mm thick flush door with veneer finish (on one side) with standard fittings.
- External Doors and Windows: Aluminum/ UPVC framed glass doors & windows
Electrical
- Silent DG for power backup for common areas
- All wiring of good quality ISI grade of RR Kabel / KEI / Finolex or equivalent brands
- Tv, Telephone, and Internet Line Points in each apartment
- Modular switches of Wipro North- West/Anchor / Coin or equivalent brand
- Wall/ceiling light fittings in bathrooms, balconies and common passages
Lifestyle Services & Others
- Each apartment to have DTH connection through Direct to Home Multi Dwelling Unit (MDU) System.
- Elevator Lobby floor - Marble / Granite
- Staircase- Marble / Granite
- Community hall / Multipurpose Hall - Vitrified tiles flooring and Acrylic emulsion paint on walls and ceiling
