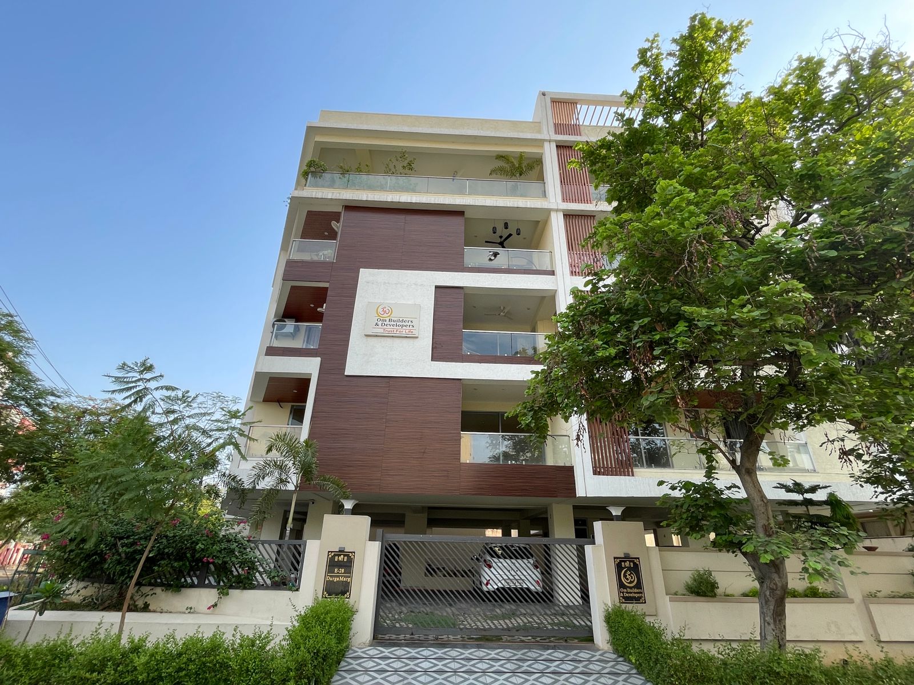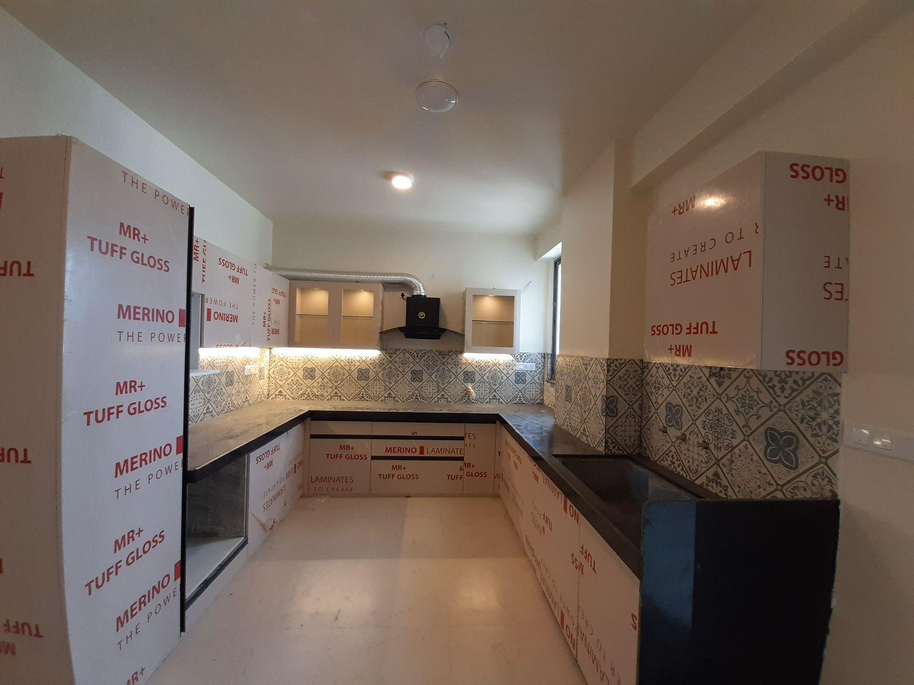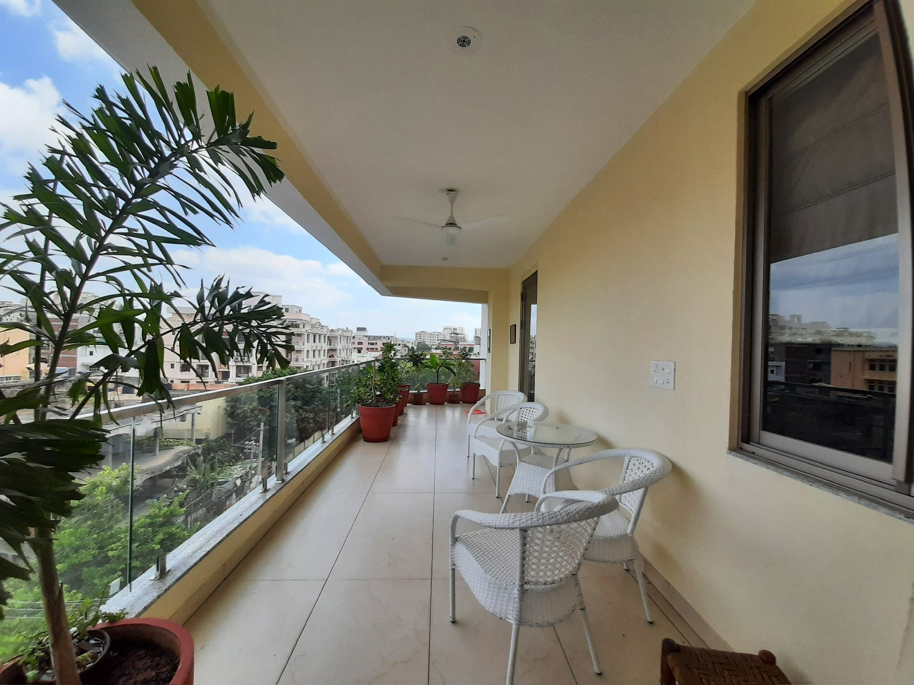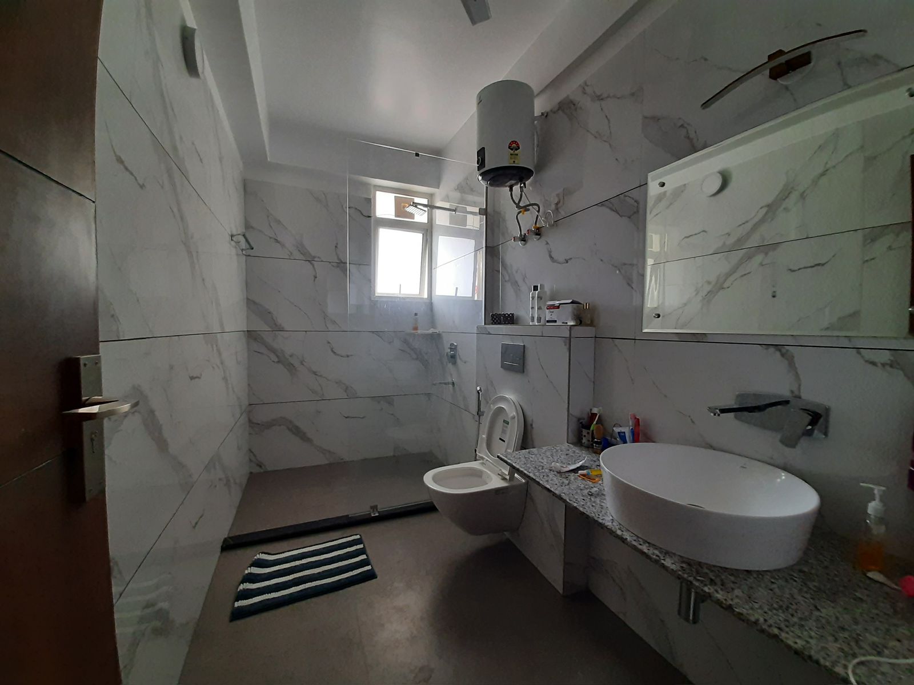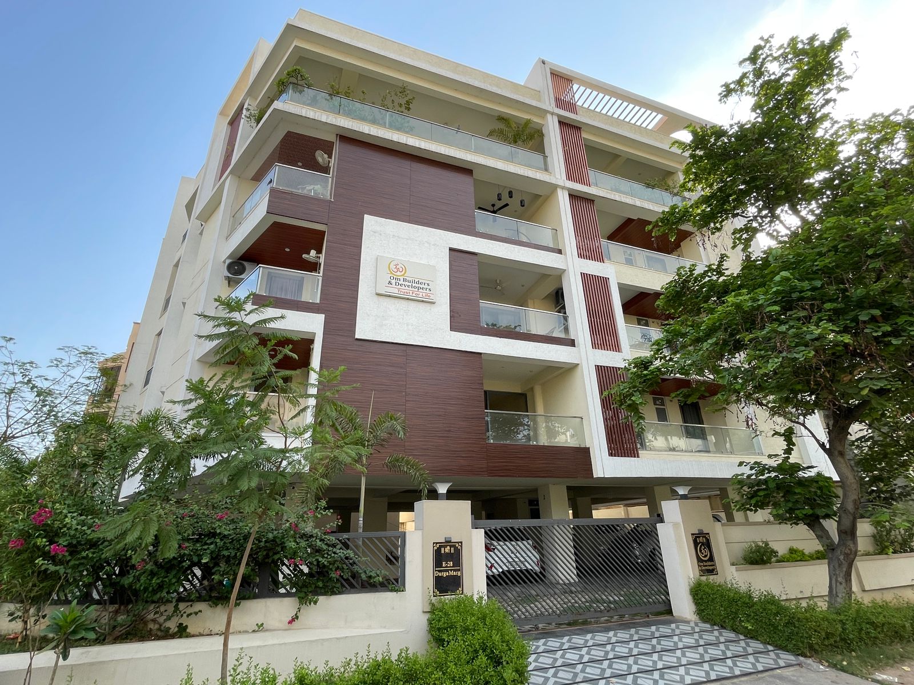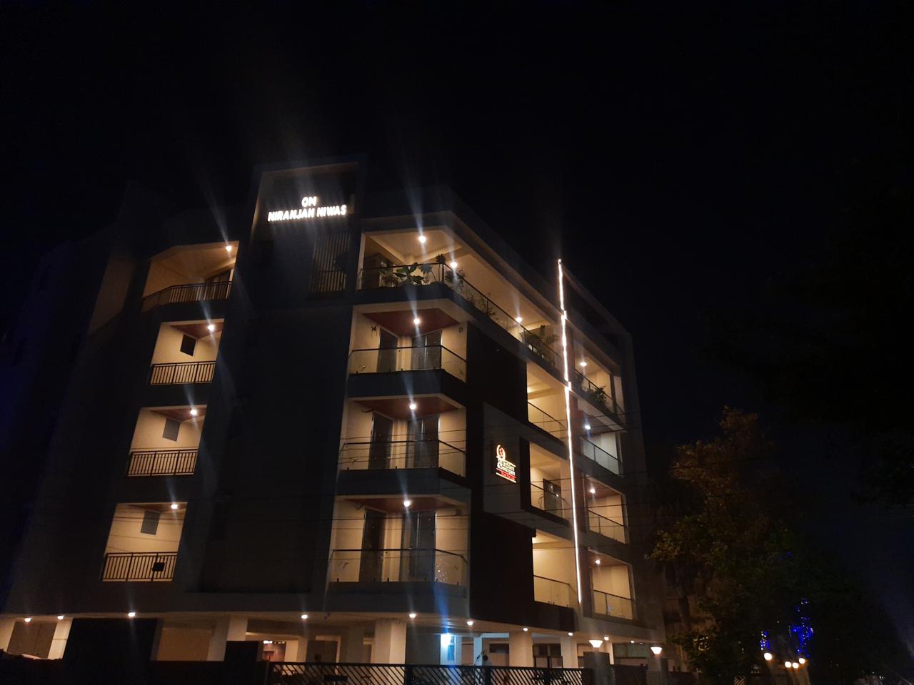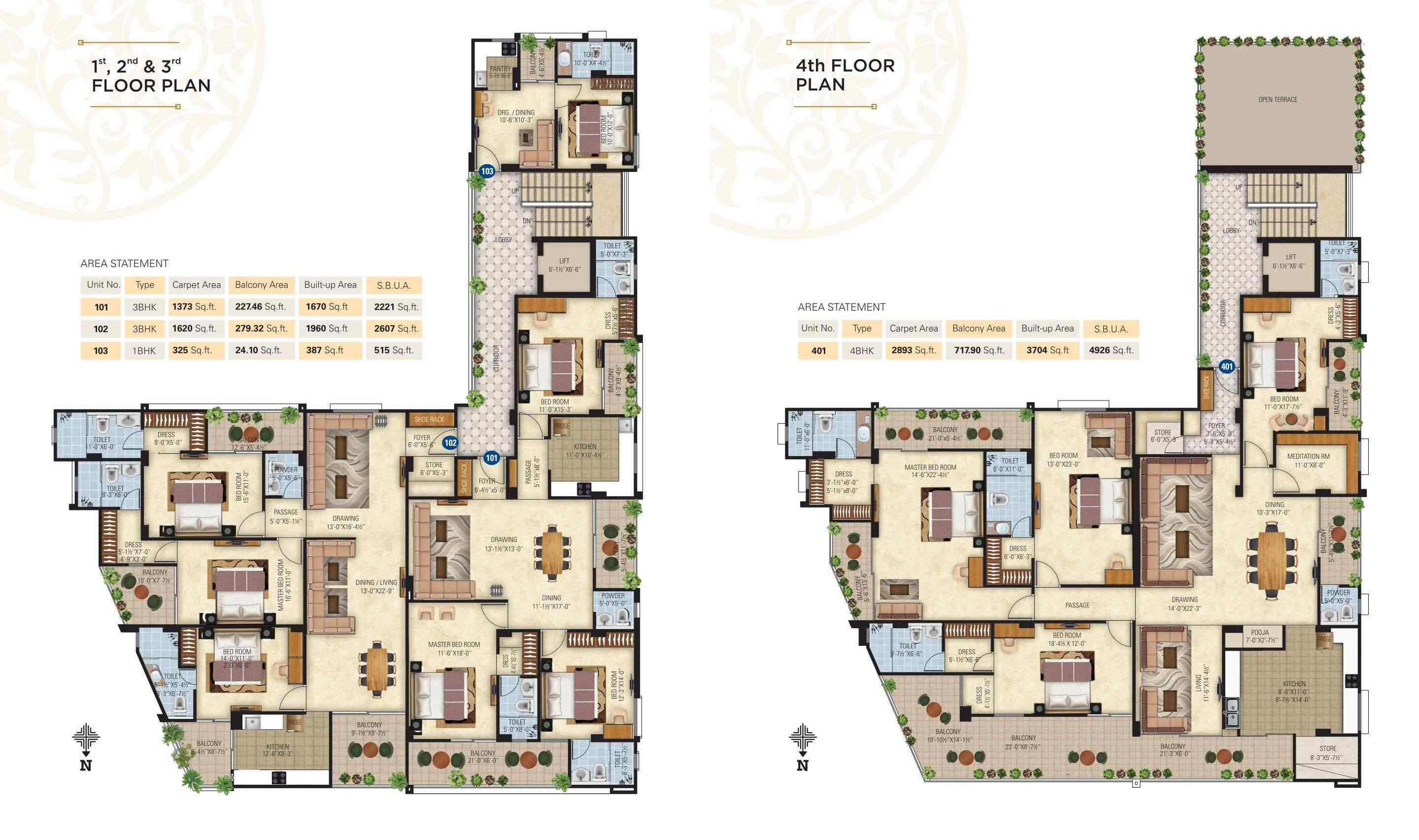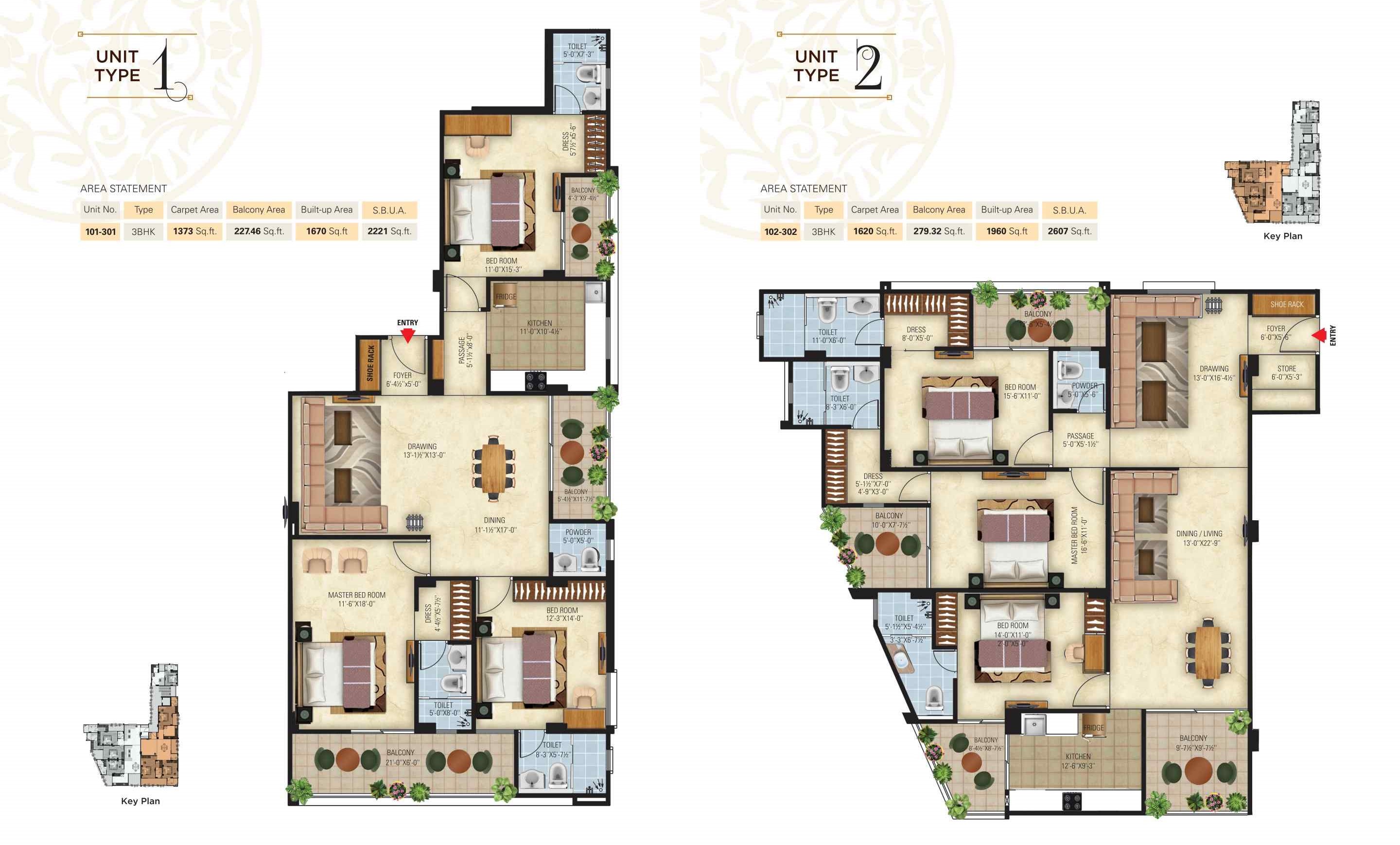info@ombuilders.in
+91 99281 30013

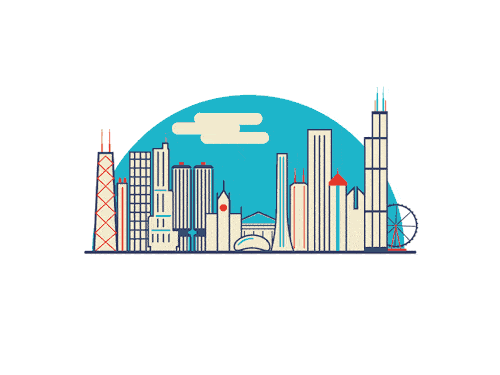
Welcome
To a Luxurioas Lifestyle
In the pristine environs of Bani Park, come discover a Bespoke home that epitomizes the ultimate ecstasy of living - OM Nirajnan Niwas. A home that has not been built, but carefully sculpted to realise a creative vision that is larger than life. This Elegant enclave of impeccably laid out apartments is designed to enhance the good things of life while ensuring the smooth passage of its routine necessities. The project is located within convenient access of all of life's necessities, comforts and luxuries, be it premier schools, healthcare facilities, shopping, or entertainment, you will find them all within your reach. OM Nirajnan Niwas presents an address that will be coveted by all and owned only by a privileged few. Turn the pages and explore the home that will turn your life into a saga of ecstasy.
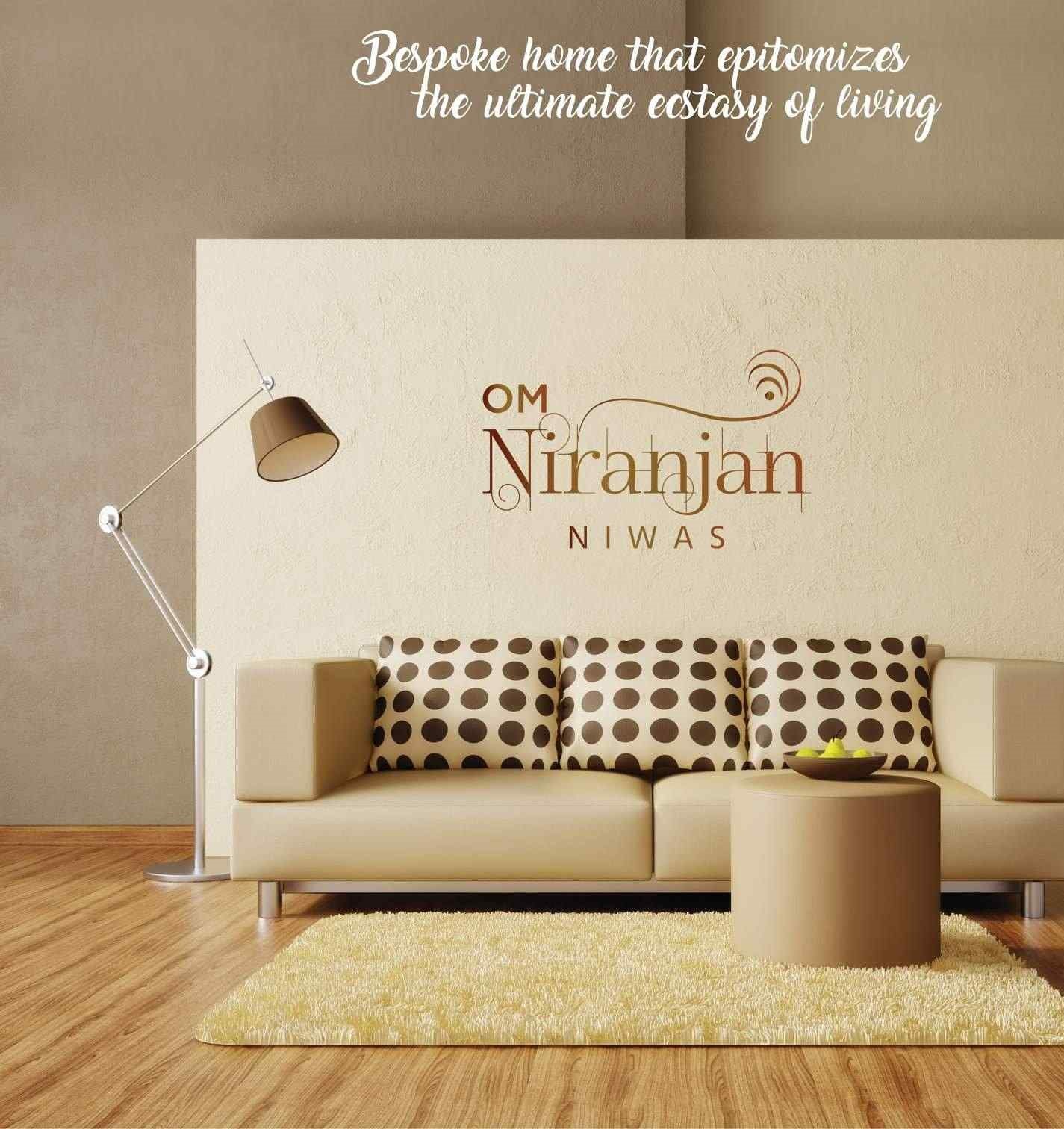
OUR SPECIFICATION
Structure & Safety
- RCC framed earthquake resistant structure
- Closed Circuit TV (in parking area, at entrance lobby & main gate and also inside the elevator)
- Electronic / Biometric door lock at entrance lobby
- Fire fighting system as per statutory requirements
- Rain water harvesting system
- State of the art passenger elevator of Johnson / Kone / Otis or equivalent brand
- EPABX for security and intra-building communication
Living & Dining
- Vitrified Tiles Flooring
- Decorative Cornices/Beadings in Living & Dinning.
- POP surface with Acrylic emulsion paint on walls.
- White Acrylic emulsion paint on ceiling.
- Copper tubing for air conditioning.
Bedrooms
- Vitrified Tiles Flooring/Wooden Flooring.
- Decorative Cornices/Beadings in all the Bedrooms.
- POP surface with Acrylic emulsion paint on walls.
- White Acrylic emulsion paint on ceiling.
- Copper tubing for air conditioning.
Kitchen
- Flooring: vitrified tiles
- White Acrylic emulsion paint on ceiling
- Modular Kitchen with under counter cabinets only
- Kitchen counter: Granite stone
- Tiles up to 2 feet above counter and Acrylic emulsion paint in the balance area
- Single Bowl S.S. sink, C.P. Fittings
- Concealed Copper tubing for gas line to nearest balcony for external storage of gas cylinder
Balconies
- Anti skid tiles
- Ceiling: Exterior Paint
- Toughened Glass railing with SS handrail in front balconies and Stainless Steel railing in rest of the balconies
Bathroom Washroom
- Walls: Combination of tiles and acrylic emulsion paint.
- Flooring: Anti-Skid tiles.
- Counter: Granite / composite stone
- C.P. Fittings of Jaguar / Kohler / Duravit or equivalent brand
- Sanitary ware of Jaguar / Kohler / Duravit or equivalent brand
- Glass shower partition in all bathrooms
- Exhaust Fans in all bathrooms
Doors & Windows
- Main door: 35mm thick flush door with veneer finish (on both sides) with standard fittings.
- Internal Doors: 30mm thick flush door with veneer finish (on one side) with standard fittings.
- Internal Doors: 30mm thick flush door with veneer finish (on one side) with standard fittings
- External Doors and Windows: Aluminum/ UPVC framed glass doors & windows
Electrical
- Silent DG for power backup for common areas
- All wiring of good quality ISI grade of RR Kabel / KEI / Finolex or equivalent brands
- Tv, Telephone, and Internet Line Points in each apartment
- Modular switches of Wipro North- West/Anchor / Coin or equivalent brand
- Wall/ceiling light fittings in bathrooms, balconies and common passages
Lifestyle Services & Others
- Each apartment to have DTH connection through Direct to Home Multi Dwelling Unit (MDU) System.
- Elevator Lobby floor - Marble / Granite
- Staircase- Marble / Granite
- Community hall / Multipurpose Hall - Vitrified tiles flooring and Acrylic emulsion paint on walls and ceiling

